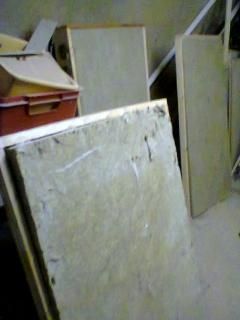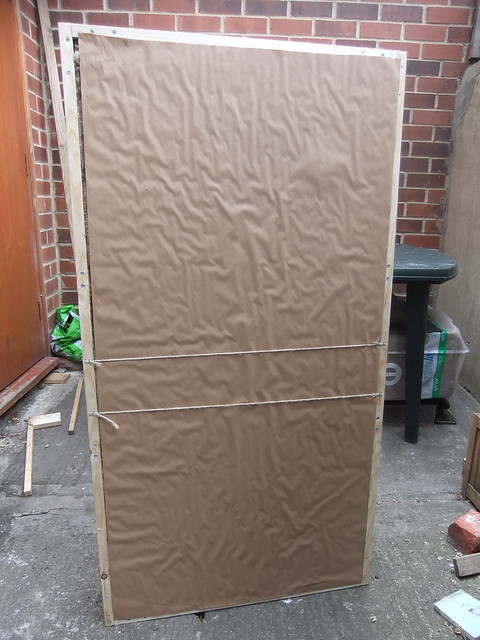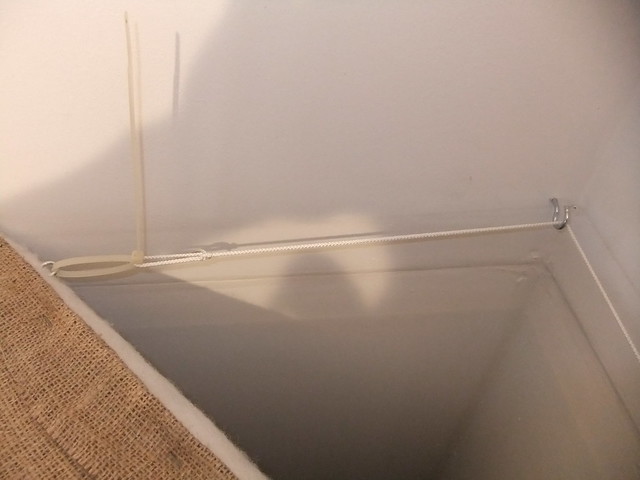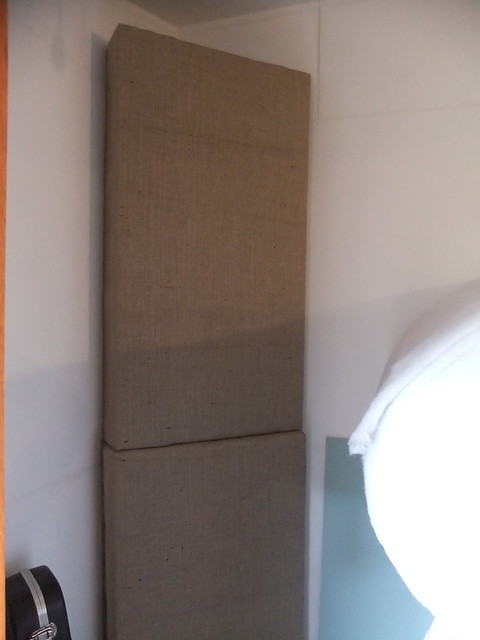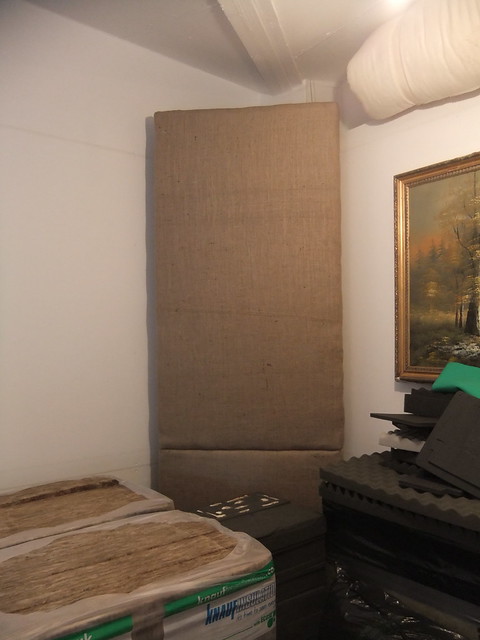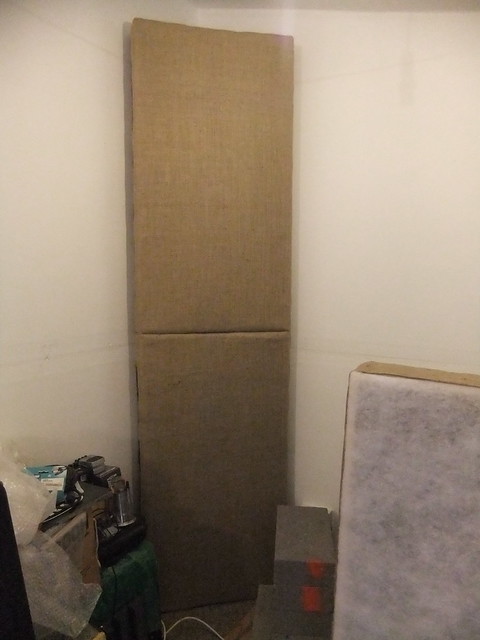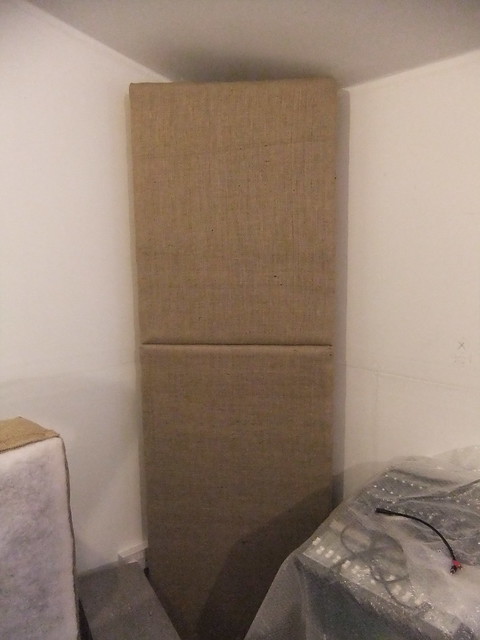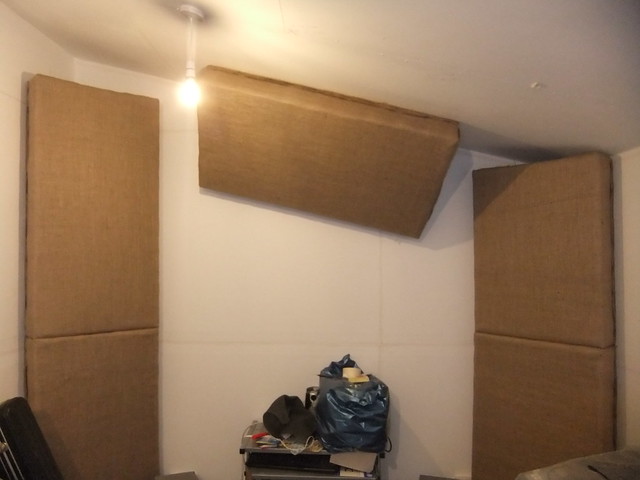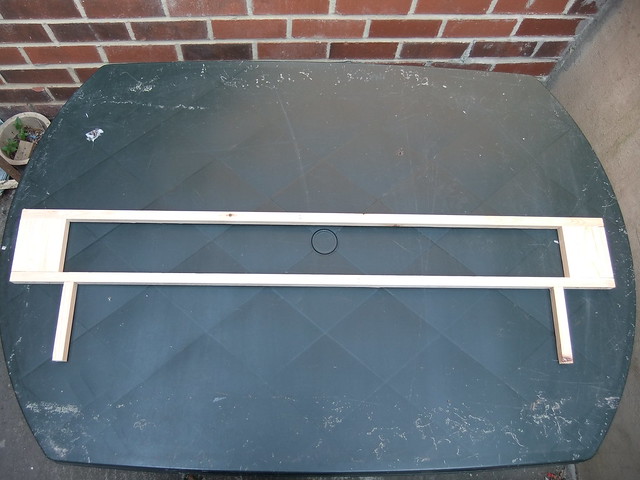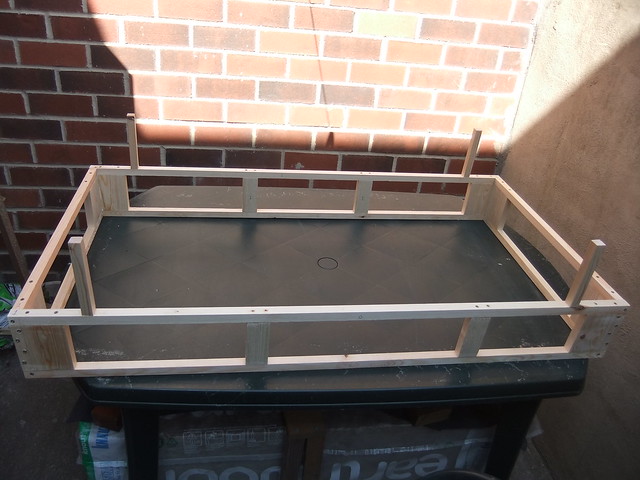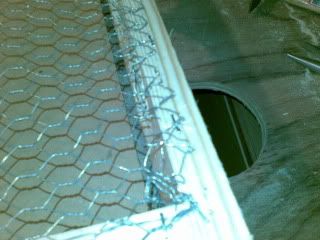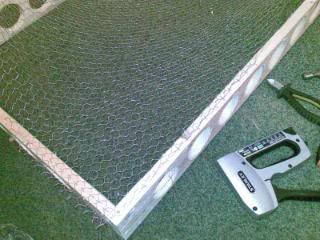thefruitfarmer wrote:Helmutcrab wrote:
The amount of time and money it is taking to d.i.y is just not worth it at all unless you like to d.i.y as a hobby. Making these panels as opposed to buying them has taken many months off getting music actually done.
That can be a problem sure enough.
What I have found is that I can manufacture a bass trap in a fairly short time. But, that is with my assembly method practiced and understood, and with all the right tools; I have corner clamps, two drills, a work bench, staple gun.
It is just a frame around a Rockwool slab, with chicken wire on the face, sprayed with a PVA solution and then covered with fabric. It sounds easy when you put it like that but like many things experience counts for a lot.....
...it is worth costing up all the materials of the traps and then factoring in your time as well it may well be worth buying ready made traps.
That said, I have 4 slabs of 25mm RW3 to turn into bass traps today so I will start a thread and see how long it actually takes me to do.
Build thread here.
That should read 4 slabs of 50mm RW3.
After about 6 hours I have 3 framed RW slabs sprayed with PVA solution and waiting to dry, which could take a few days with this cool and humid weather...
